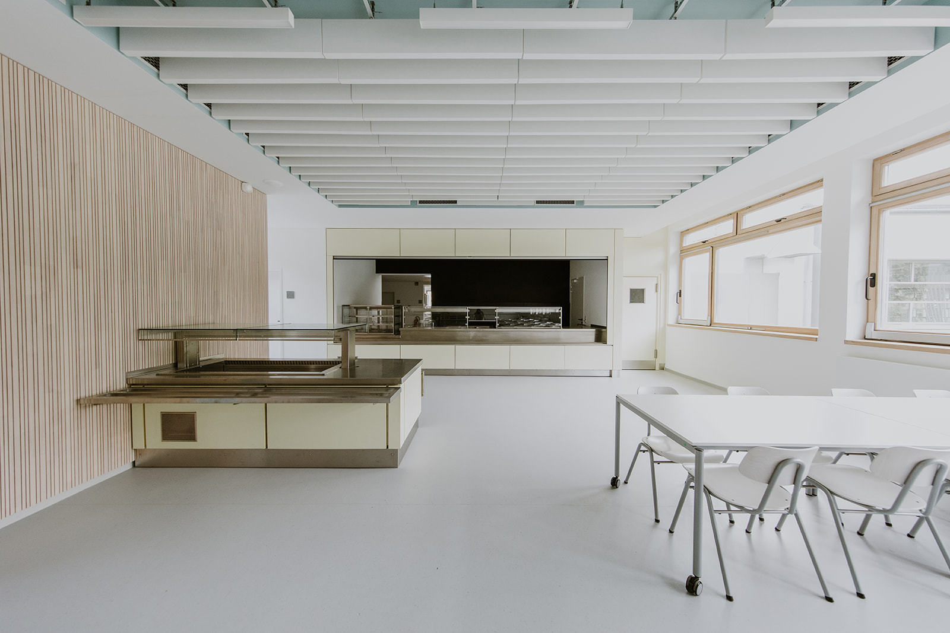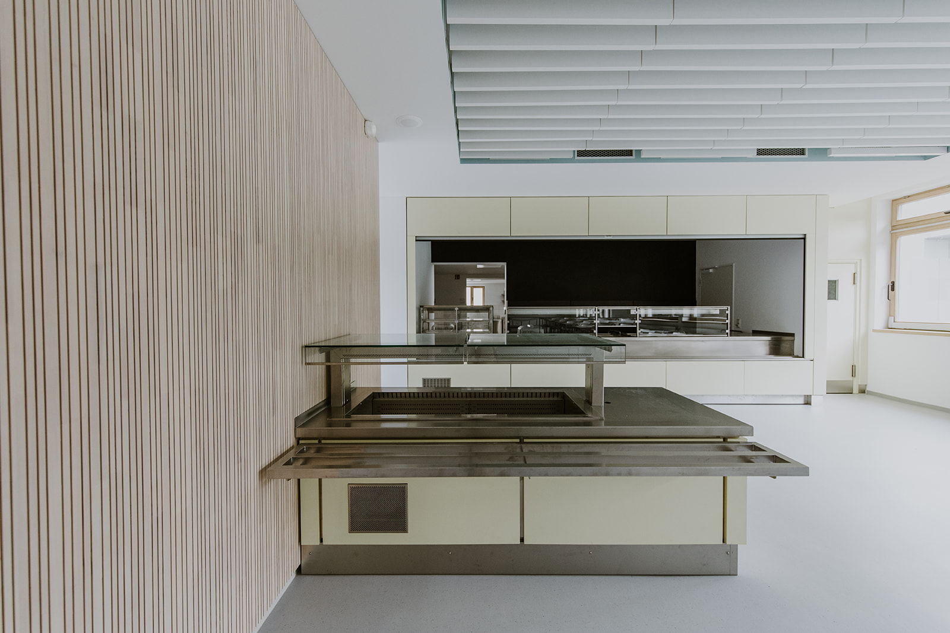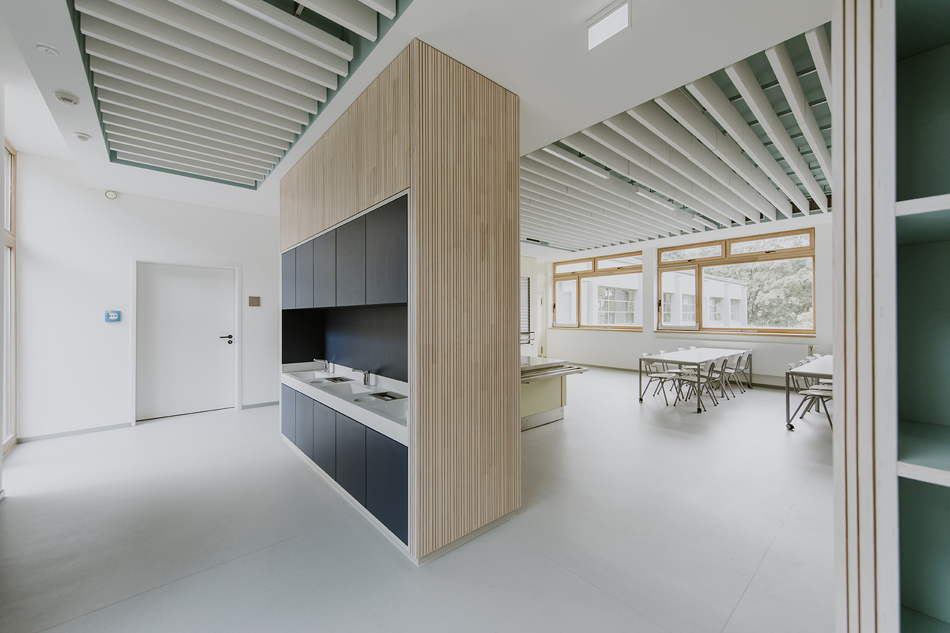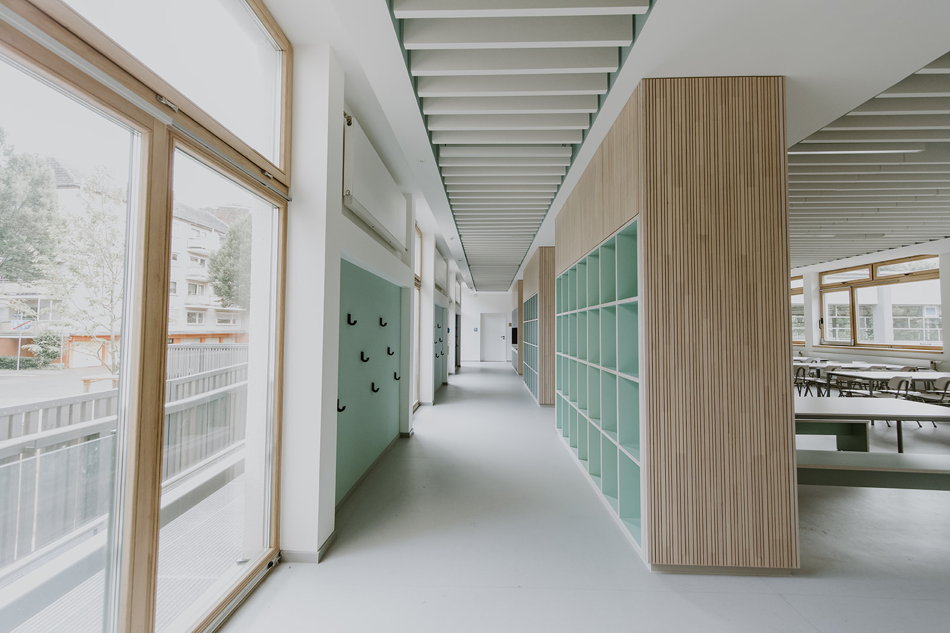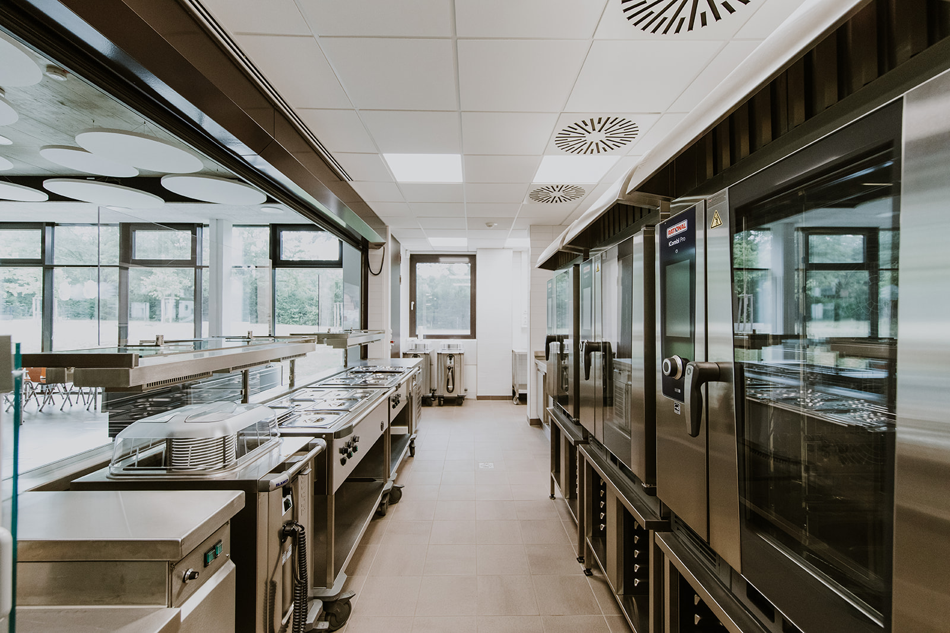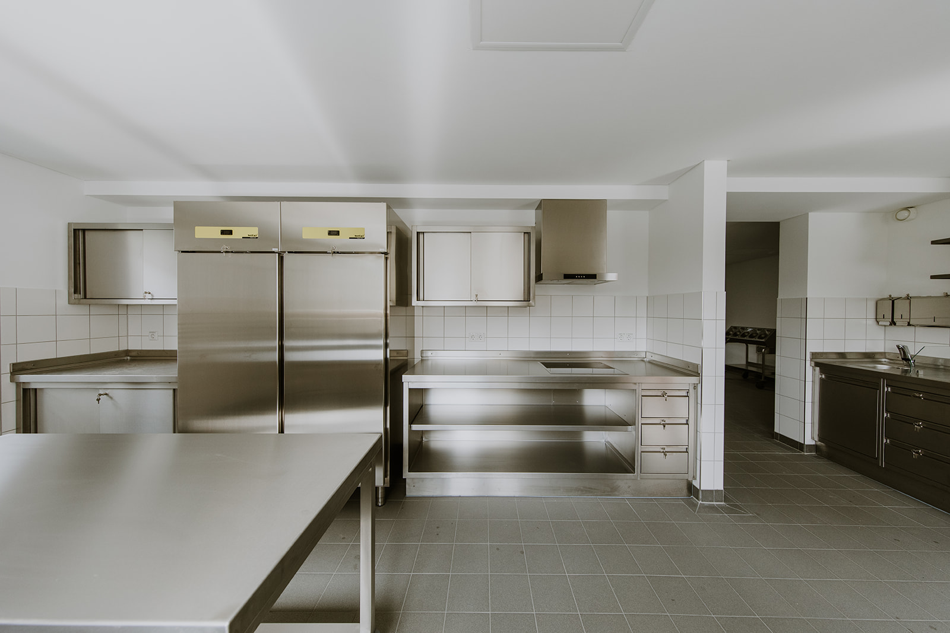School Wilhelm Lückert Schule in Kassel
- Conversion to canteen and dining room to be used as a full-day school.
- Meals per day: 135
- Completion: in 2021
- Location: Kassel
- Performance
The school Wilhelm-Lückert-Schule is a special school for pupils with speech, vision, and hearing dis-abilities. The school sees itself as a holistic learning place.
In the future, the school will also be used as a full-day school.
An essential part of the full-day offer is the opportunity to participate in the lunch table. The basic element for the lunch meal is the creation of a warming kitchen as well as of a canteen. In addition to its use as a dining area, the canteen will also serve as a cafeteria. In addition, after the end of lunch the pupils should be offered the opportunity to use the canteen as a recreation room (for example as toy library).
At the moment, the building between the school building and the gymnasium has been converted into a canteen. The existing compartment wing located on the ground floor will be converted into a dining room while the former apartment of the caretaker will be converted into a utility kitchen. The accessibility and delivery of the canteen will be organised through a new steel ramp located in the entrance area of the school. Thanks to the contrasting colour concept, the new dining room will sup-port an inclusive use. The ceilings and built-in furniture are constructed with integrated sound-absorbing materials. Consequently, the rooms have exceptional room acoustics. Thanks to its flexible furniture and technical infrastructure, the dining room can also be used to organise school-internal events. The open hall serves as a waiting area for the food delivery by so forming a second structural escape route.
